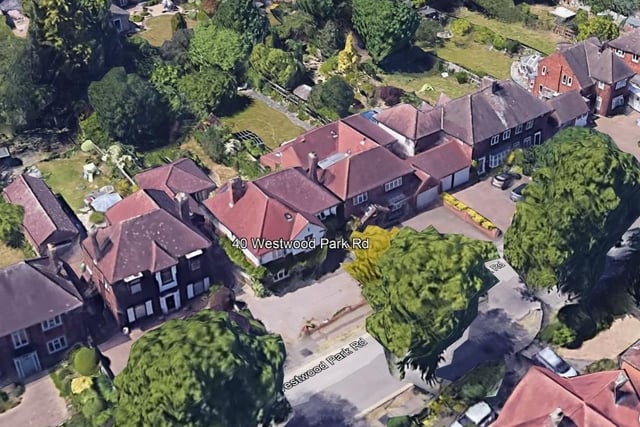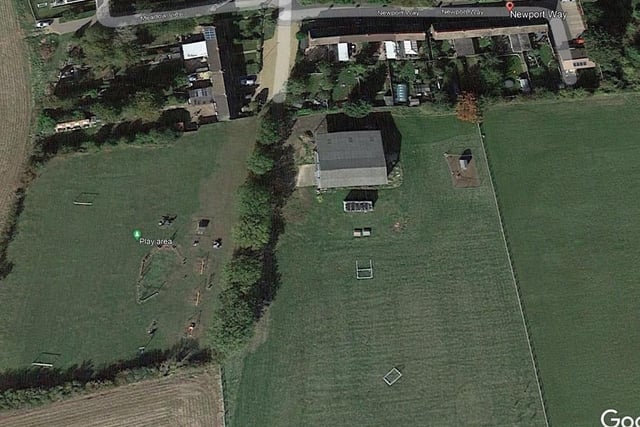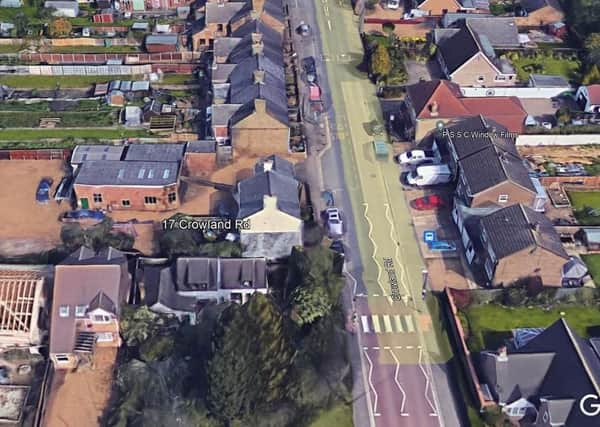Peterborough City Council has approved an amended application for a proposed workshop, store and replacement hobbies classic car garage, going against officers’ recommendation to refuse.
At the meeting of the Planning and Environmental Protection Committee (October 19), members voted seven in favour and two against with one abstention to approve the application from Mr Desmond Jarvis of 17 Crowland Road, Eye.
The application was originally considered in July at which time the resolution from the meeting was to grant planning permission (contrary to officer recommendation) with certain conditions.
It was the applicant’s refusal to agree to enter into a unilateral undertaking to cease use at 30 Crowland Road and not to be bound by the conditions imposed upon him, that the latest application related to.
The conditions sought by officers were to restrict the hours and days of operation, materials, highways conditions, restriction on use, control of noise and personal permission at 30 Crowland Road which is an existing business owned and run by the applicant, and adjacent to No 17 Crowland Road.
The applicant has stated that the reason for the application is that the existing site is too small for his growing business.
Officers had concerns that expanding the business through No 17 could potentially cause an impact on highway safety in a predominantly residential area if vehicles were parked outside and trying enter and exit the adjacent site.
Officers had proposed refusal stating: “The absence of a Unilateral Undertaking would result in no secure mechanism to ensure that the existing window tinting business at 30 Crowland Road would cease upon the commencement of the business use proposed under this application.
“The application site and No 30 Crowland Road are located immediately opposite each other on either side of a busy classified road.
“The operation of both businesses in close proximity would result in an adverse intensification of commercial activity and increased vehicular traffic movements in a predominantly residential area causing harm to highway safety.”
However, by majority decision, the members of the committee disagreed and voted to approve the application. Peterborough City Council has refused an application for a proposed two storey and single storey rear extension, loft conversion and front porch alteration at 40 Westwood Park Road, Peterborough.
The applicant had contended that because the properties on that part of Westwood Road sit back from the road by 6-10m and have a variety of architectural styles and features, that his proposal would not be out of character for the area.
Officers had recommended refusal of the application to the committee members of the grounds that: “The proposed development, by virtue of its siting, height, scale and orientation of the single storey rear extension, would result in an unacceptably overbearing impact to the adjacent residential dwelling of No.42 Westwood Park Road.”
“The proposal would result in significant overbearing impact to the immediate outdoor seating area and main habitable spaces located to the rear of the property such that unacceptable harm to the amenity of occupants would result.”
After consideration, the members of the Planning and Environmental Protection Committee voted, by majority – nine for and one against – to refuse the application on the grounds indicated by officers. Peterborough City Council has unanimously approved a planning application for the construction of a single dwelling house at Newport Farm, Newport Way, Ufford Stamford.
The applicant, through agents John Dickie Associates, had proposed: “The construction of a single dwelling house, formation of a pond and a re-wilding of parts of the adjacent land.
“The proposed dwelling would demolish the existing barn and in its place erect a new dwelling within the original footprint and roofscape of the existing building.
“At ground floor there would be an entrance, snug, study, open plan living, dining and kitchen space, a boot room and utility space, larger and plant room, with a guest suite with its own en-suite bedroom and living room.
“At the first floor, there would be three en-suite bedrooms, all served by roof terraces.
“Materials proposed include dry stone walling, vertical oak boarding and zinc cladding with a zinc roof. Solar panels are proposed on the southern elevation.
“The scheme includes provision for parking two cars on the driveway.”
Members of the Planning and Environmental Protection Committee had no concerns with the application and voted unanimously to go with officers recommendation and approve the application.



