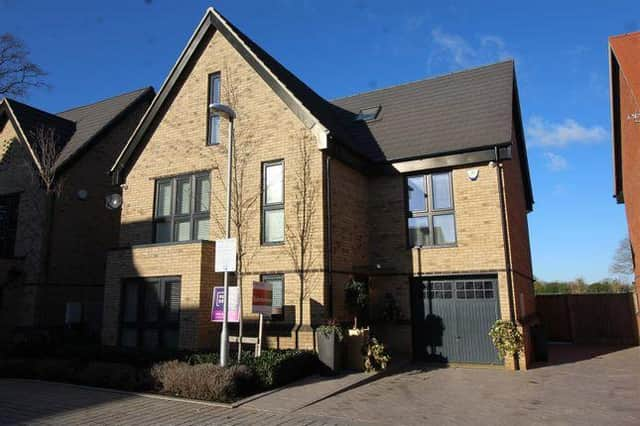Close to local schools and tucked away on a quiet cul-de-sac, this three-level home with a garden would make a perfect home for a family.
The five-bed home on Marchment Square, Peterborough PE2 is up for sale through Woodcock Holmes.
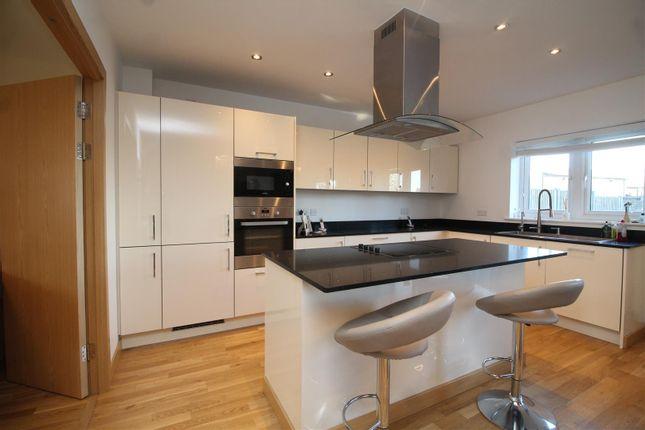
1. Kitchen/dining area
This spacious open plan kitchen/dining room area is fully kitted out, and immaculately finished. Featuring an island unit with electric oven and gas hob plus an extractor unit, quartz work tops, and integrated dishwasher and fridge/freezer. Photo: (Photo: Zoopla/Woodcock Holmes)
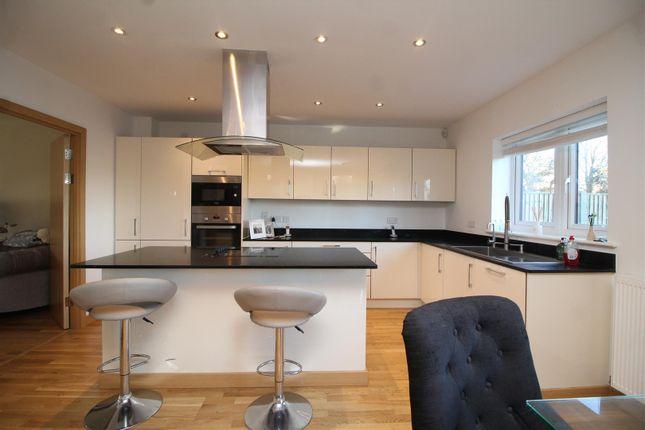
2. Kitchen/Dining
This spacious open plan kitchen/dining room area is fully kitted out, and immaculately finished. Featuring an island unit with electric oven and gas hob plus an extractor unit, quartz work tops, and integrated dishwasher and fridge/freezer. Photo: (Photo: Zoopla/Woodcock Holmes)
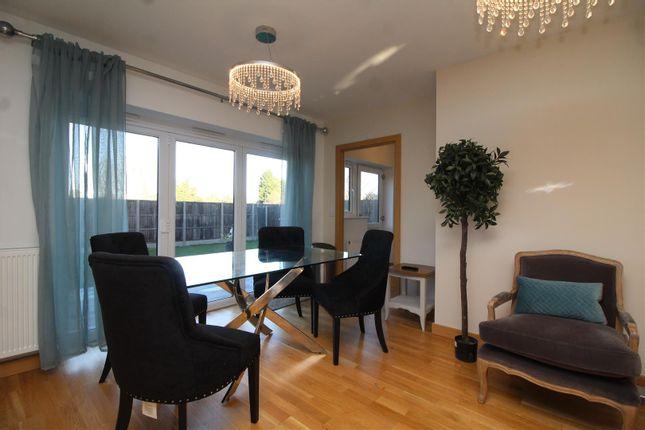
3. Kitchen/Dining Room
Oak laminate flooring runs throughout the airy kitchen dining area, which features a large bi-folding door which looks out into the rear garden Photo: (Photo: Zoopla/Woodcock Holmes)
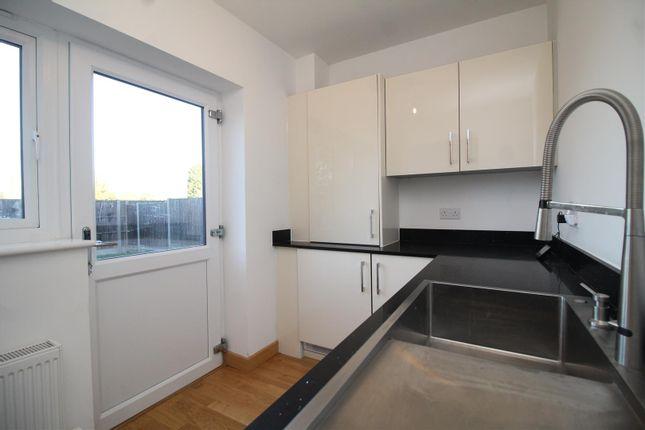
4. Utility
The utility room leads off the kitchen and is fully equipped with base and eye level units, worktop space and a stainless steel sink. This area also houses an integrated washing machine and tumble dryer. Photo: (Photo: Zoopla/Woodcock Holmes)
